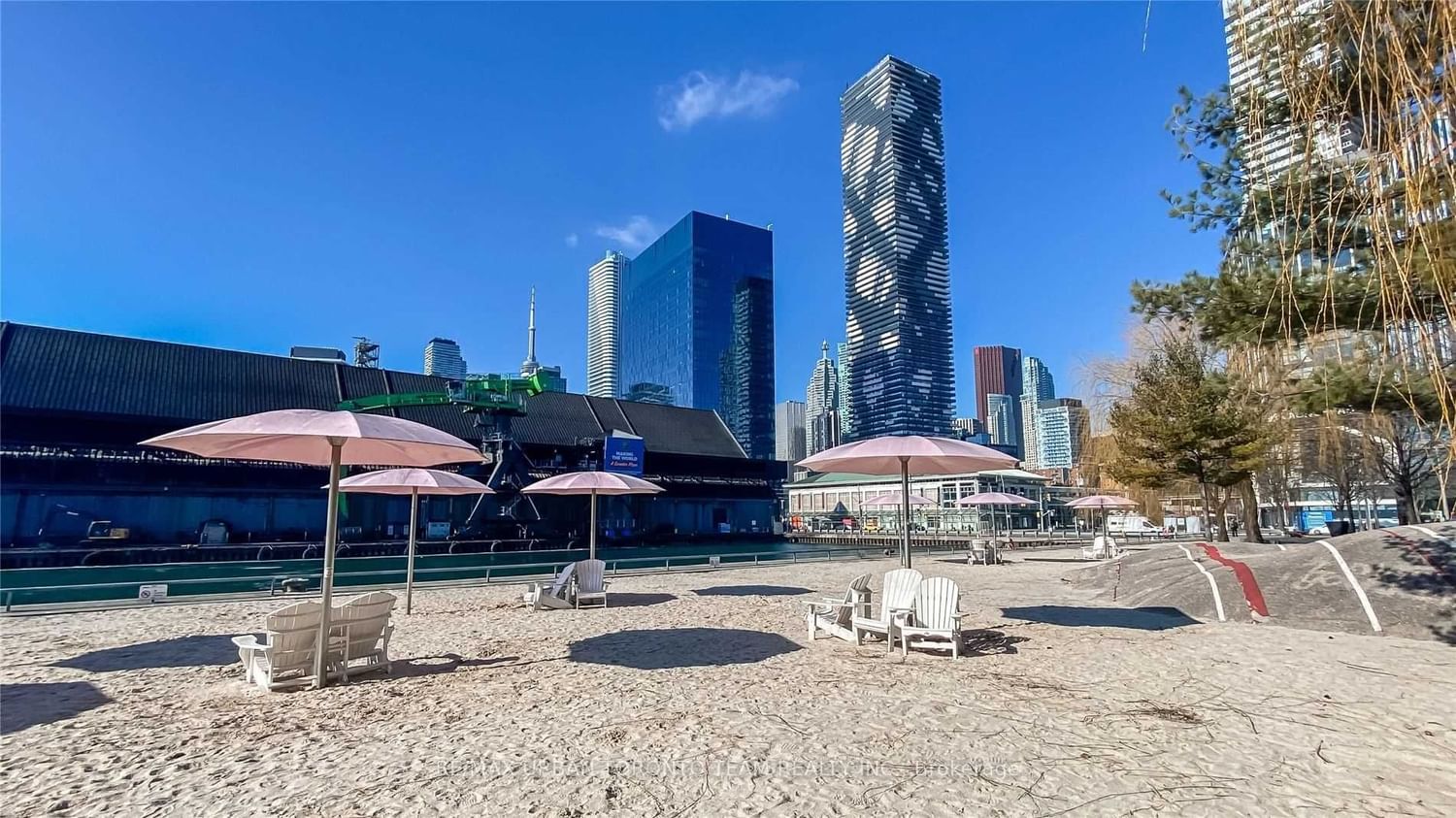$4,900 / Month
$*,*** / Month
3-Bed
3-Bath
1200-1399 Sq. ft
Listed on 10/26/23
Listed by RE/MAX URBAN TORONTO TEAM REALTY INC.
Incredible Pier Floor Plan at Sugar Wharf - Brand New Building (going through final construction stages) - 3 bedroom / 3 bathroom, 1211 Sqft facing South West with 442 Sq ft Wrap around Balcony. Open concept kitchen living room - ensuite laundry, stainless steel kitchen appliances included. Engineered hardwood floors, stone counter tops. Steps Away From Sugar Beach, Employment, Shops & Restaurants. Farm Boy, Loblaws, Lcbo, The Lake. The Life. The City.
Built-In Fridge, Dishwasher, Stove, Microwave, Front Loading Washer And Dryer, Existing Lights, Ac, Hardwood Floors, Window Coverings. 1 Parking Included
C7251442
Condo Apt, Apartment
1200-1399
6
3
3
1
Underground
1
Owned
New
Central Air
N
N
Y
Concrete
N
Forced Air
N
Open
Y
TSCC
0
Sw
None
Restrict
Menres Property Management
50
Y
Bike Storage, Concierge, Party/Meeting Room
